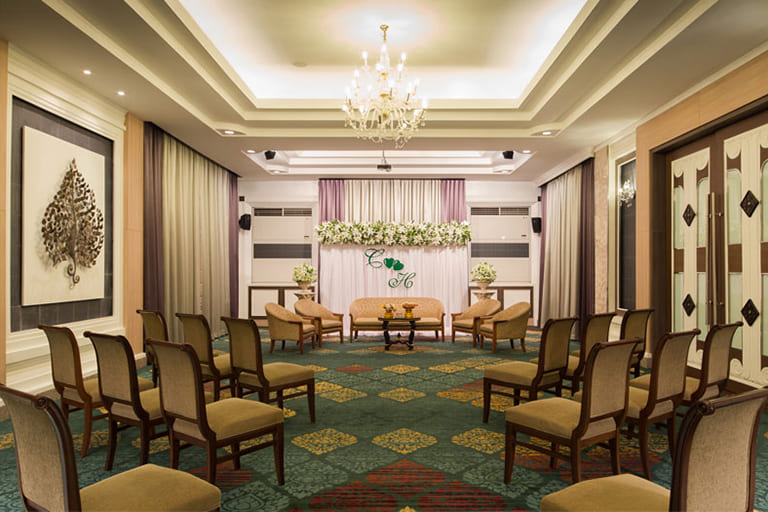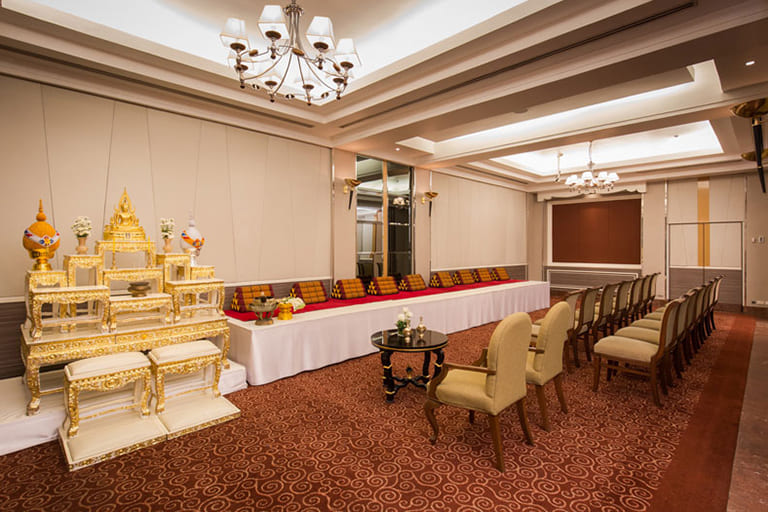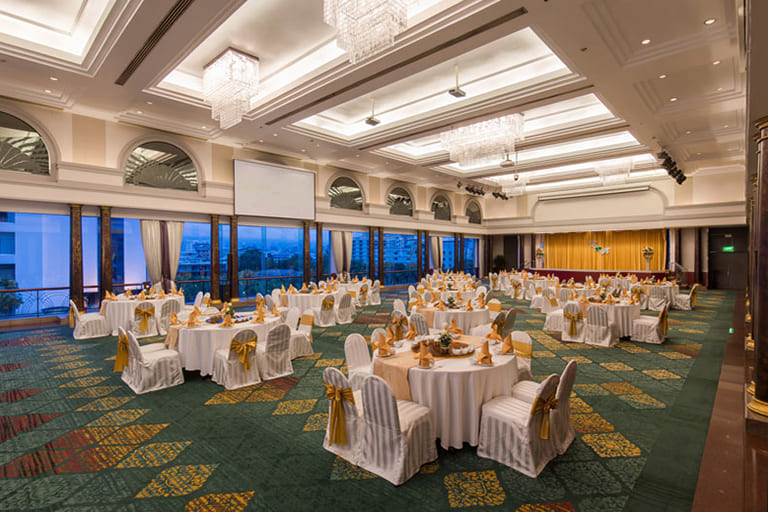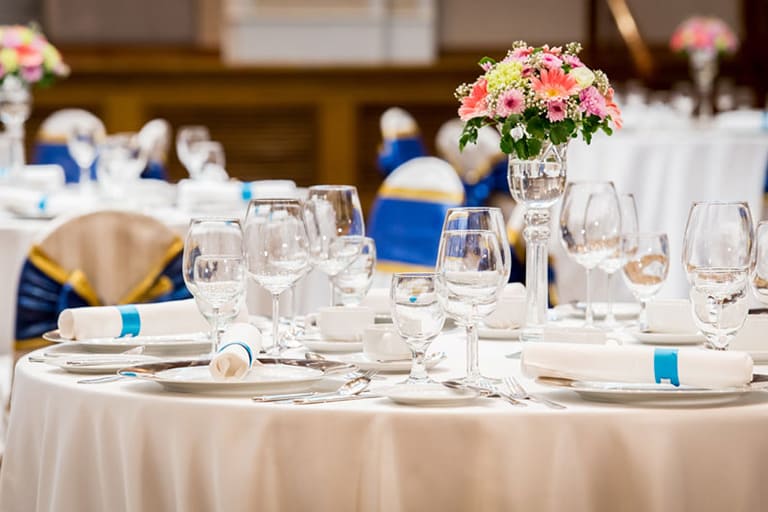



Enchanting, incomparable – filled with grace and style. From intimate gatherings to grand celebrations, stolen moments become memories of a lifetime. Discover thoroughly unique and stunning settings for your luxury wedding within the grandeur of an historic ballroom – in a myriad of spectacular settings – this is your day the way you have dreamt it, magical, exquisite, every detail, perfect.
Reservation :
(+66) 2290-0125 or email: [email protected]
| Room | Location | Dimension (M) + (SQM) |
Ceiling (M) | Meeting Capacity | Minimum | Reception Capacity | Minimum | ||||
|---|---|---|---|---|---|---|---|---|---|---|---|
| Theatre | Classroom | U-Shape | Cocktail | Buffet | Chinese | ||||||
| Chaophya Ballroom | 2nd Floor | 14 x 27 (378 SQM.) | 6 | 500 | 300 | 100 | 150 | 500 | 350 | 350 | 250 |
| Ballroom Foyer | 2nd Floor | 7 x 15 (105 SQM.) | 3.4 | 100 | 60 | 50 | 40 | 100 | 60 | 60 | 40 |
| Rachada 1 | 2nd Floor | 7 x 11 (77 SQM.) | 3.4 | 80 | 50 | 40 | 30 | 80 | 60 | 60 | 40 |
| Rachada 2 | 2nd Floor | 7 x 11 (77 SQM.) | 3.4 | 80 | 50 | 40 | 30 | 80 | 60 | 60 | 40 |
| Rachada 3 | 2nd Floor | 7 x 11 (55 SQM.) | 3.4 | 60 | 30 | 30 | 15 | 60 | 40 | 40 | 30 |
| Rachada 4 | B Floor | 7.5 x 8 (60 SQM.) | 2.7 | 60 | 24 | 15 | 15 | 50 | 40 | 40 | 30 |
| Rachada 5 | B Floor | 7 x 1 (77 SQM.) | 2.7 | 80 | 40 | 25 | 15 | 60 | 40 | 40 | 30 |
| Rachada 6 | B Floor | 7.5 x 8 (60 SQM.) | 2.7 | 60 | 24 | 15 | 15 | 50 | 40 | 40 | 30 |
| Rachada 8 | B Floor | 12 x 6.5 (80 SQM.) | 2.7 | 80 | 40 | 25 | 15 | 60 | 40 | 40 | 30 |
| Pool Area | 2nd Floor | - | - | - | - | - | - | 300 | 200 | 200 | 100 |
| Room | Location | Dimension (M) + (SQM) |
Ceiling (M) | Meeting Capacity | Minimum | Reception Capacity | Minimum | ||||
|---|---|---|---|---|---|---|---|---|---|---|---|
| Theatre | Classroom | U-Shape | Cocktail | Buffet | Chinese | ||||||
| Grand Rachada | 5th Floor | 26 x 14.5 (357 SQM.) | 5.5 | 320 | 180 | 80 | 100 | 450 | 230 | 280 | 150 |
| 6th Floor | 7 x 14.5 (101 SQM.) | 2.2 | - | - | - | 80 | 80 | 80 | |||
| Total | 320 | 180 | 80 | 530 | 310 | 360 | 100 | ||||
| Rachavipha | 2nd Floor | 29 x 10.7 (310 SQM.) | 2.5 | 200 | 90 | 60 | 60 | 200 | 150 | 180 | 100 |
| Room | Location | Dimension (M) + (SQM) |
Ceiling (M) | Meeting Capacity | Minimum | Reception Capacity | Minimum | ||||
|---|---|---|---|---|---|---|---|---|---|---|---|
| Theatre | Classroom | U-Shape | Cocktail | Buffet | Chinese | ||||||
| Tarnthip | 2nd Floor | 14.8 x 22 (430 SQM.) | 6.5 / 2.7 | 300 | 120 | 100 | 100 | 400 | 200 | 250 | 150 |
| 3rd Floor | 8 x 14.5 (187 SQM.) | 2.7 | - | - | - | 100 | 150 | 200 | |||
| Total | 300 | 120 | 100 | 500 | 350 | 450 | |||||
| Tara Suite | 1st Floor | - | - | - | - | 200 | 150 | 150 | - | ||
Units for Dimension, Area, and Ceiling Hight are defined as Metre. for Day-light ![]() . for Pillar-free
. for Pillar-free ![]() .
.