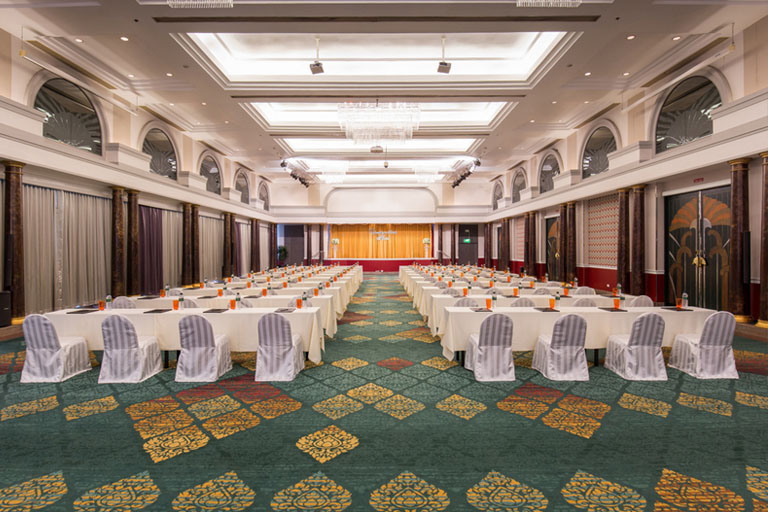
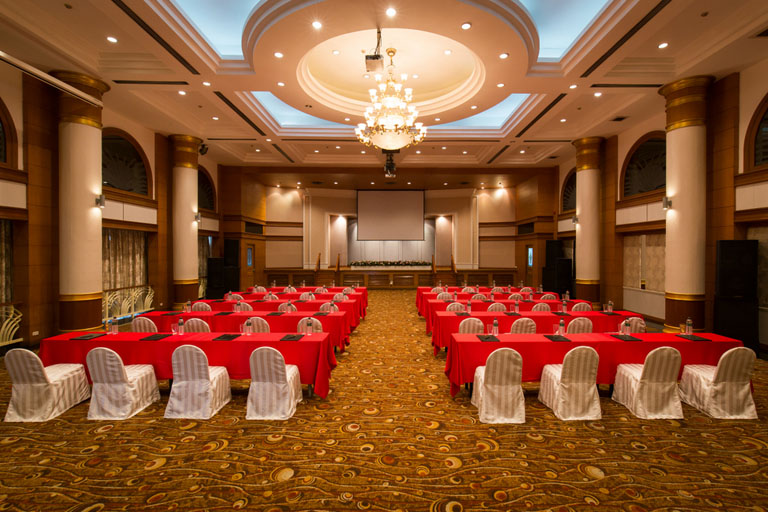
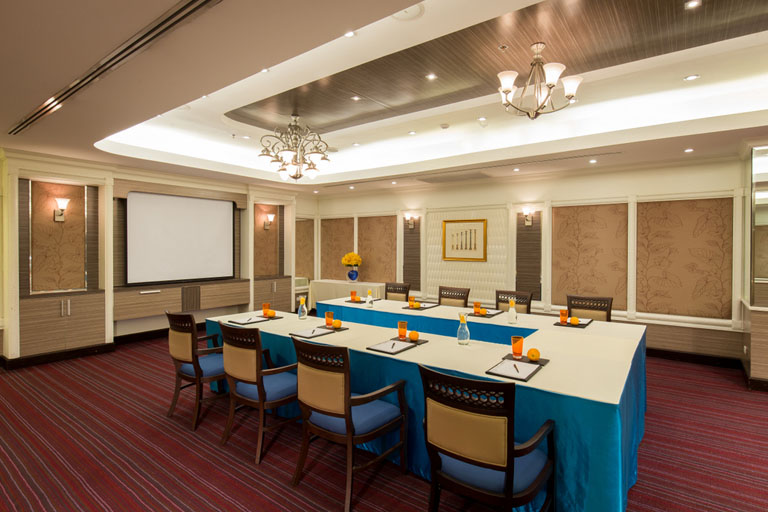
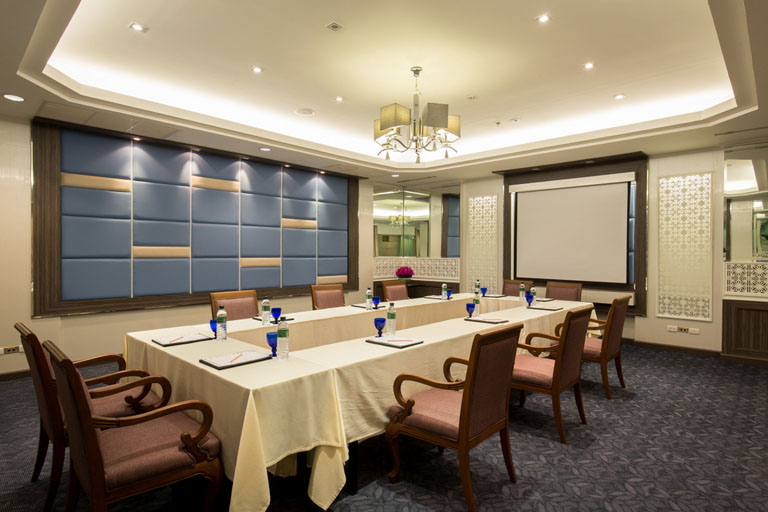
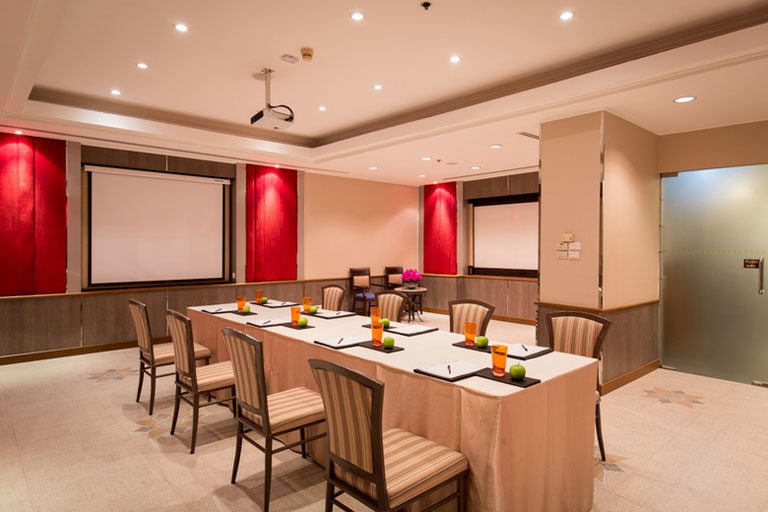
With over 2,100 m2 function and pre-function room space, our banquet, meeting and convention facilities are amongst the largest in Bangkok. The Chaophya Park Hotel combined with the convention center offers 11 function venues. Each meeting area is equipped by state-of-the-art audiovisual equipment by qualified professional technicians, individually controlled air conditioning and well-appointed bathrooms and prefunction room rest areas. More information including our selection of sophisticated menus, theme buffets, party themes, etc. can be obtained from our Convention & Catering Department.
Reservation :
(+66) 2290-0125 or email: [email protected]
| Room | Location | Dimension (M) + (SQM) |
Ceiling (M) | Meeting Capacity | Minimum | Reception Capacity | Minimum | ||||
|---|---|---|---|---|---|---|---|---|---|---|---|
| Theatre | Classroom | U-Shape | Cocktail | Buffet | Chinese | ||||||
| Chaophya Ballroom | 2nd Floor | 14 x 27 (378 SQM.) | 6 | 500 | 300 | 100 | 150 | 500 | 350 | 350 | 250 |
| Ballroom Foyer | 2nd Floor | 7 x 15 (105 SQM.) | 3.4 | 100 | 60 | 50 | 40 | 100 | 60 | 60 | 40 |
| Rachada 1 | 2nd Floor | 7 x 11 (77 SQM.) | 3.4 | 80 | 50 | 40 | 30 | 80 | 60 | 60 | 40 |
| Rachada 2 | 2nd Floor | 7 x 11 (77 SQM.) | 3.4 | 80 | 50 | 40 | 30 | 80 | 60 | 60 | 40 |
| Rachada 3 | 2nd Floor | 7 x 11 (55 SQM.) | 3.4 | 60 | 30 | 30 | 15 | 60 | 40 | 40 | 30 |
| Rachada 4 | B Floor | 7.5 x 8 (60 SQM.) | 2.7 | 60 | 24 | 15 | 15 | 50 | 40 | 40 | 30 |
| Rachada 5 | B Floor | 7 x 1 (77 SQM.) | 2.7 | 80 | 40 | 25 | 15 | 60 | 40 | 40 | 30 |
| Rachada 6 | B Floor | 7.5 x 8 (60 SQM.) | 2.7 | 60 | 24 | 15 | 15 | 50 | 40 | 40 | 30 |
| Rachada 8 | B Floor | 12 x 6.5 (80 SQM.) | 2.7 | 80 | 40 | 25 | 15 | 60 | 40 | 40 | 30 |
| Pool Area | 2nd Floor | - | - | - | - | - | - | 300 | 200 | 200 | 100 |
| Room | Location | Dimension (M) + (SQM) |
Ceiling (M) | Meeting Capacity | Minimum | Reception Capacity | Minimum | ||||
|---|---|---|---|---|---|---|---|---|---|---|---|
| Theatre | Classroom | U-Shape | Cocktail | Buffet | Chinese | ||||||
| Grand Rachada | 5th Floor | 26 x 14.5 (357 SQM.) | 5.5 | 320 | 180 | 80 | 100 | 450 | 230 | 280 | 150 |
| 6th Floor | 7 x 14.5 (101 SQM.) | 2.2 | - | - | - | 80 | 80 | 80 | |||
| Total | 320 | 180 | 80 | 530 | 310 | 360 | 100 | ||||
| Rachavipha | 2nd Floor | 29 x 10.7 (310 SQM.) | 2.5 | 200 | 90 | 60 | 60 | 200 | 150 | 180 | 100 |
| Room | Location | Dimension (M) + (SQM) |
Ceiling (M) | Meeting Capacity | Minimum | Reception Capacity | Minimum | ||||
|---|---|---|---|---|---|---|---|---|---|---|---|
| Theatre | Classroom | U-Shape | Cocktail | Buffet | Chinese | ||||||
| Tarnthip | 2nd Floor | 14.8 x 22 (430 SQM.) | 6.5 / 2.7 | 300 | 120 | 100 | 100 | 400 | 200 | 250 | 150 |
| 3rd Floor | 8 x 14.5 (187 SQM.) | 2.7 | - | - | - | 100 | 150 | 200 | |||
| Total | 300 | 120 | 100 | 500 | 350 | 450 | |||||
| Tara Suite | 1st Floor | - | - | - | - | 200 | 150 | 150 | - | ||